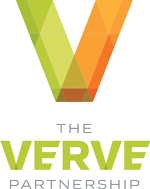Maryland Innovation Center, I Wish I Worked Here
I Wish I Worked Here is a series full of attractive workspaces that stimulate the mind and senses. We cannot peel our eyes away from these spaces!
The first-time entrepreneur, specifically in innovation and technology, is likely to experience various challenges and knowledge gaps. In the early years, having a place to call home, that is not your basement, is a “nice to have”. Having a place to have a meeting that is not a coffee shop is essential. Being able to access resources, community and connect with other likeminded entrepreneurs, is critical. Having this all under one roof? Nirvana.
The recently completed MIC is that place.
In 2017, our team lead an exciting environmental Visioning Session to test the parameters of an existing and very typical “government” building previously housed by a myriad of Howard County agencies. Time stood still in this building over the last 30+ years and was in great need of not only a new renovation-but a new community and a reason for being. A community that could come together to learn together, build together, and succeed together.
But how?
With an aging infrastructure and other system issues, the building had its challenges. The process, beginning with the Visioning Session, set forth the path created by the Howard County Economic Development Agency (HCEDA) leadership team. The vision was to create a world class innovation destination, diverse in nature and a catalyst for business and economic development.
The MIC is home to start-ups, small businesses, the HCEDA and Howard Community College (HCC). The space provides start-ups with the ability to graduate through the building as businesses grow and succeed, and, along with their neighbors, create a sustainable ecosystem of economic development.
The design of the center starts with engagement. Followed by experience.
The first floor sets the tone.
Gone is the dated late 80’s granite floor, replaced by a light wood plank which grounds the five-story sun-filled filled atrium. A welcome reception/security desk is protected from behind by a green, custom metal screen which is repeated throughout the building. The green being a nod to the agriculture community in Western Howard County, which is further honored by another custom wall piece that emulates farmland via a bird’s eye view.
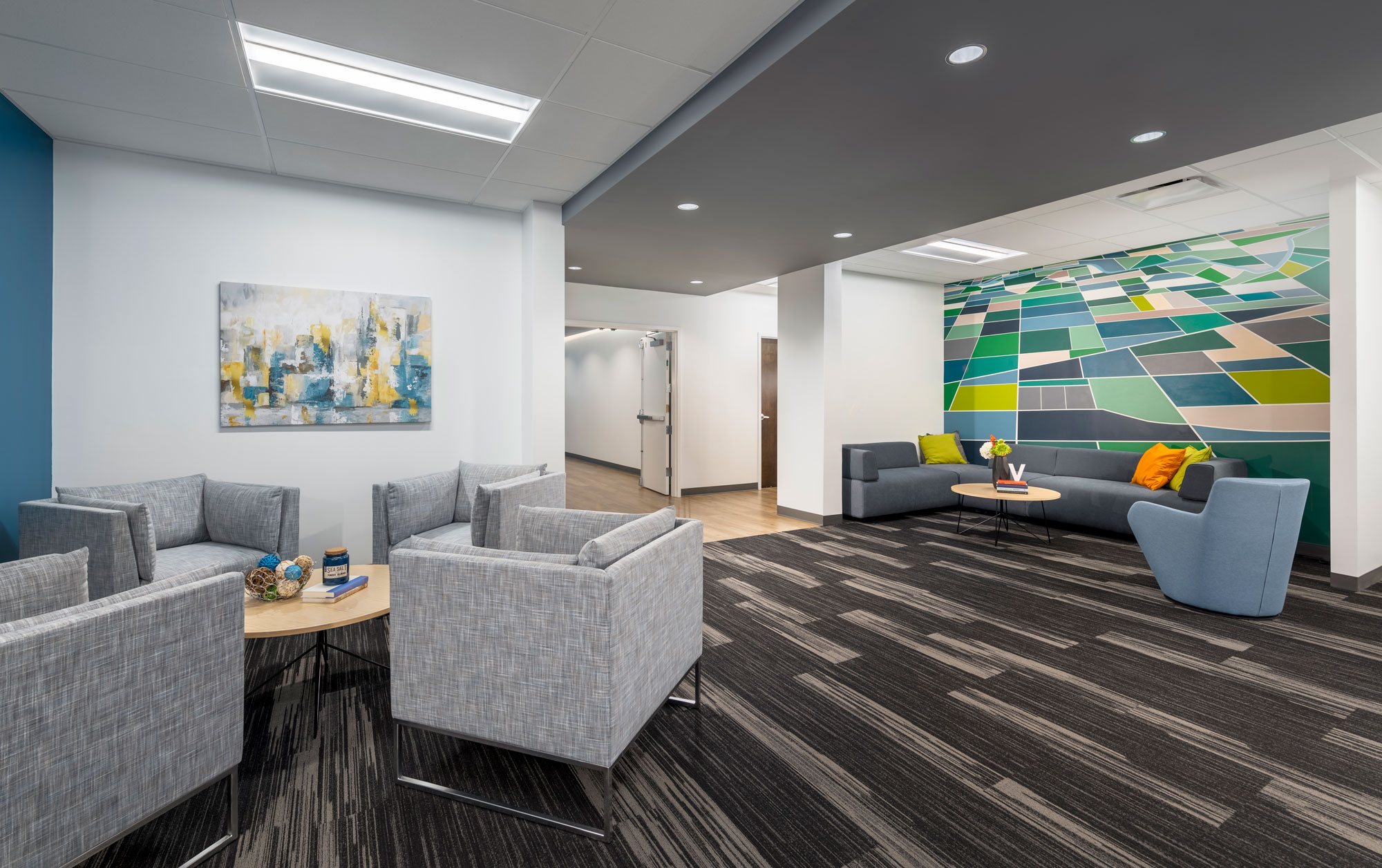
The farmland wall tees-up the entry to a state of the art multi-purpose room, that divides in two and can hold up to 200 people-while that might not happen immediately, it is a highly desired space type in innovation centers, capable of catering pitches, community meetings and classes for the neighboring HCC.
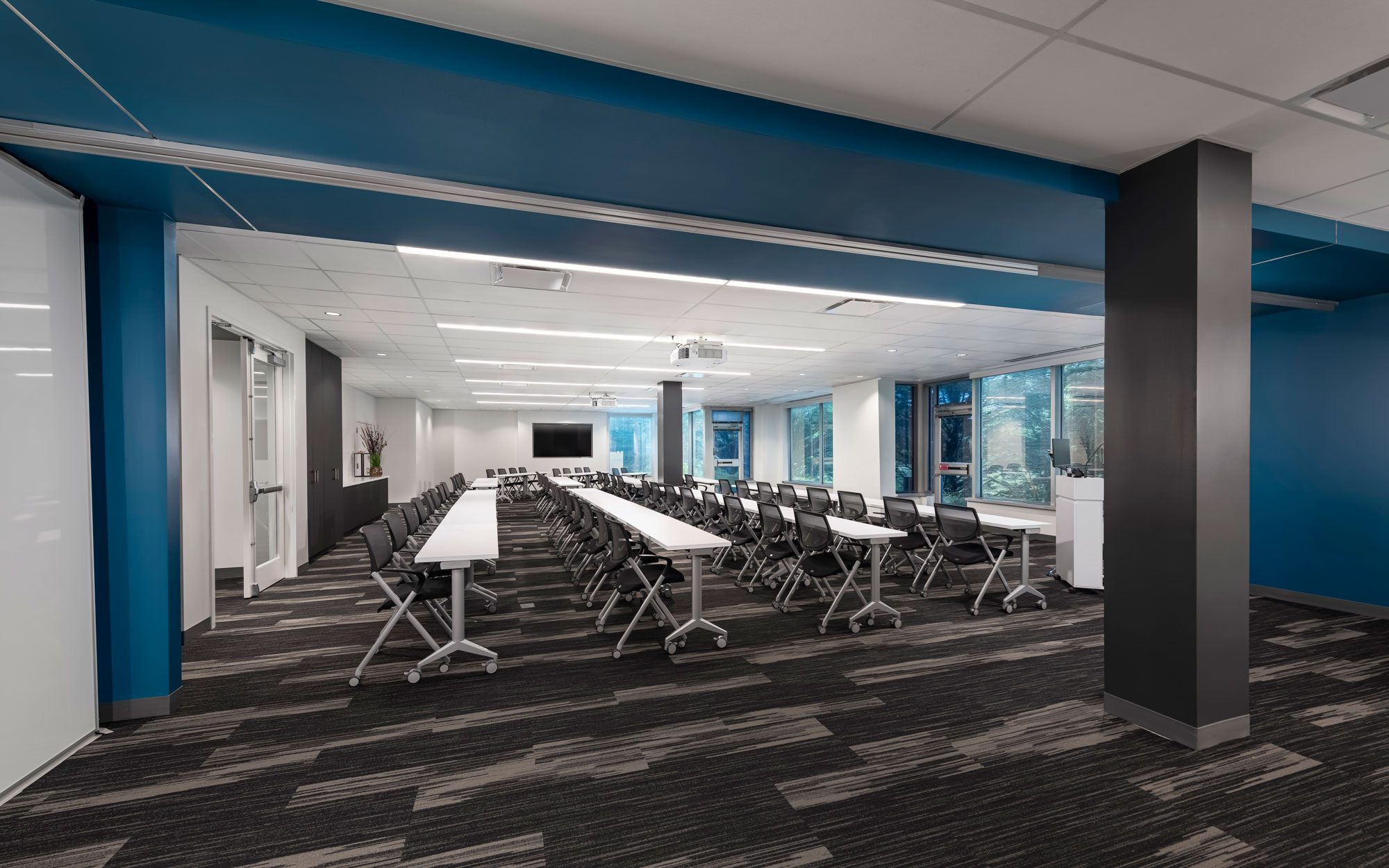
The third floor is magical.
Companies, connections, and community capture the essence of innovation on this floor. The space types vary with closed door offices for 1-6 person companies, open and closed meeting rooms, flexible lounge areas, coworking zones, a board room and two medium sized training rooms. The Executive Director and the Director of Client Services are immediately accessible being two of the first three people one engages with upon entry to the floor.
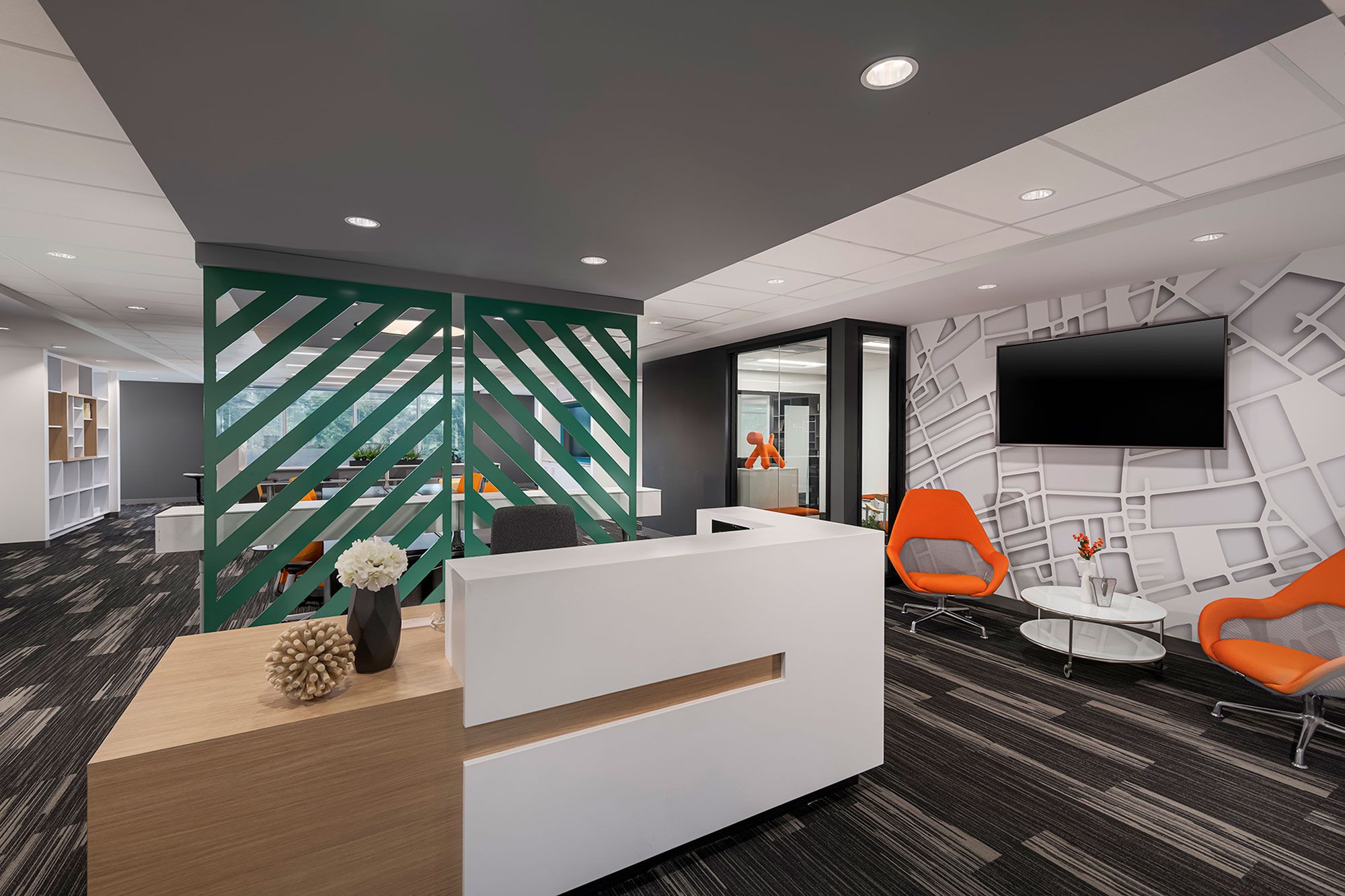
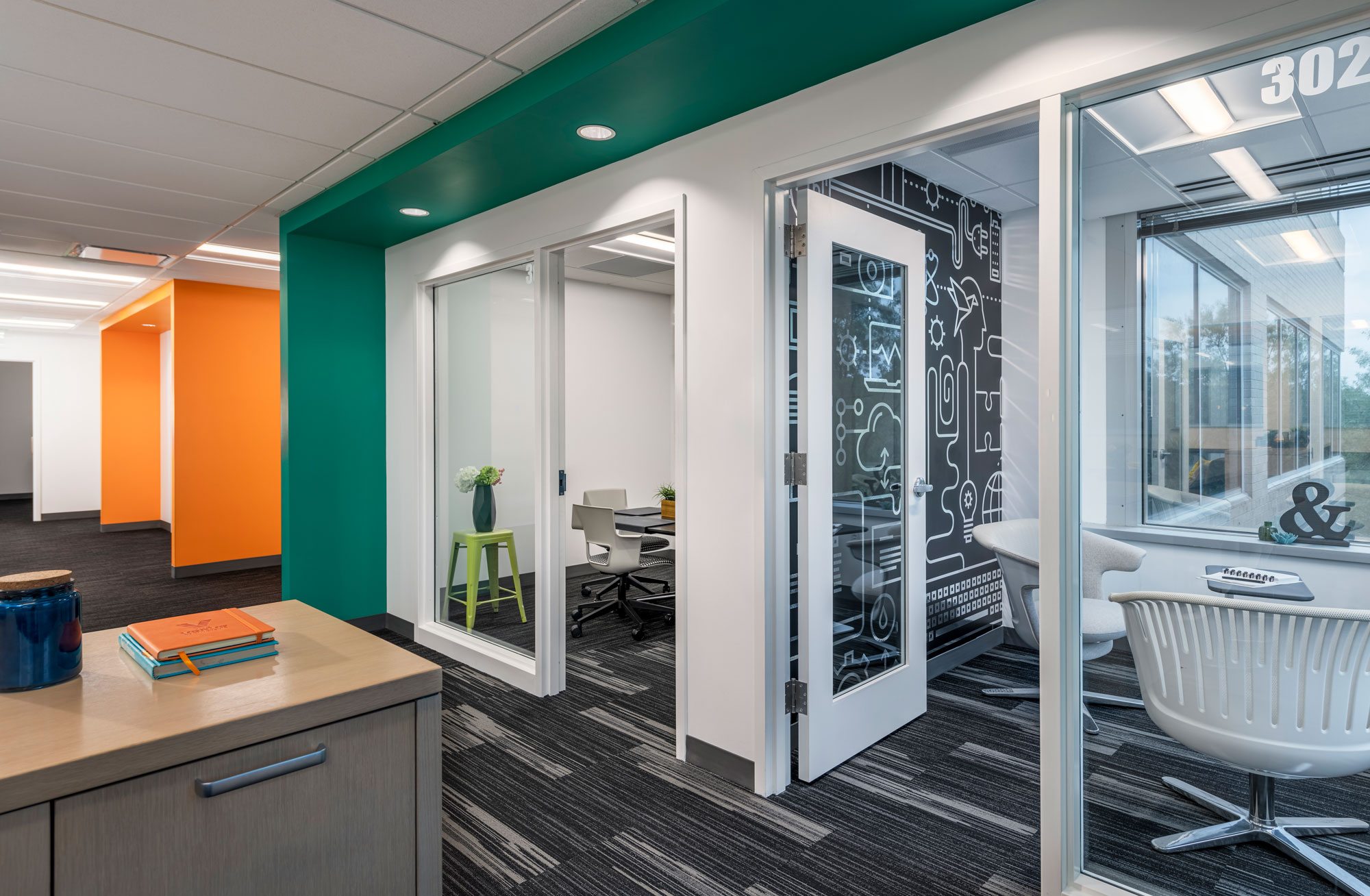
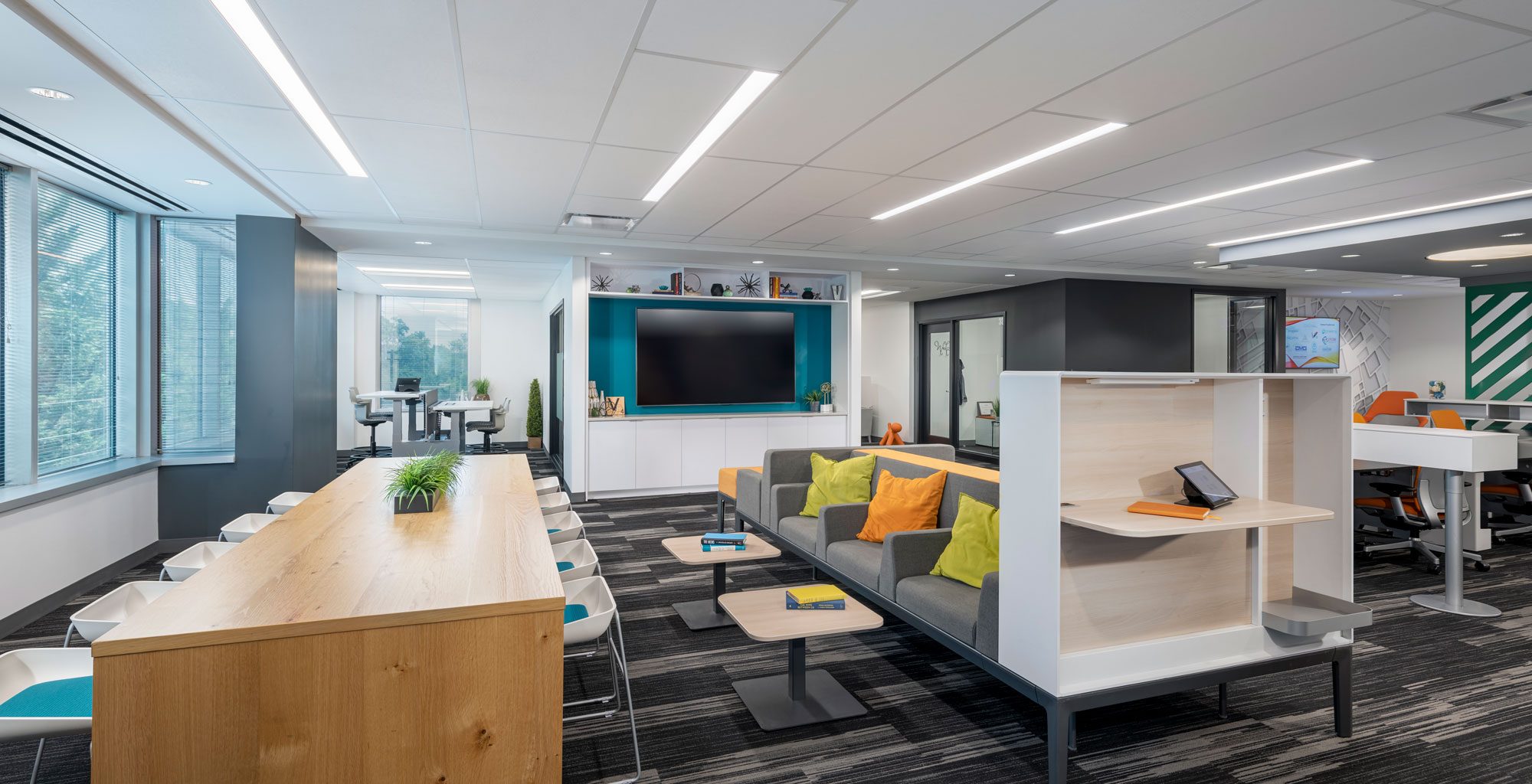
The fourth floor is graduation space able to accommodate the MIC’s growing companies without losing the connections and relationships founded and formed on the third. The fourth floor can provide “hub and spoke” space for larger organizations located in DC and Baltimore.
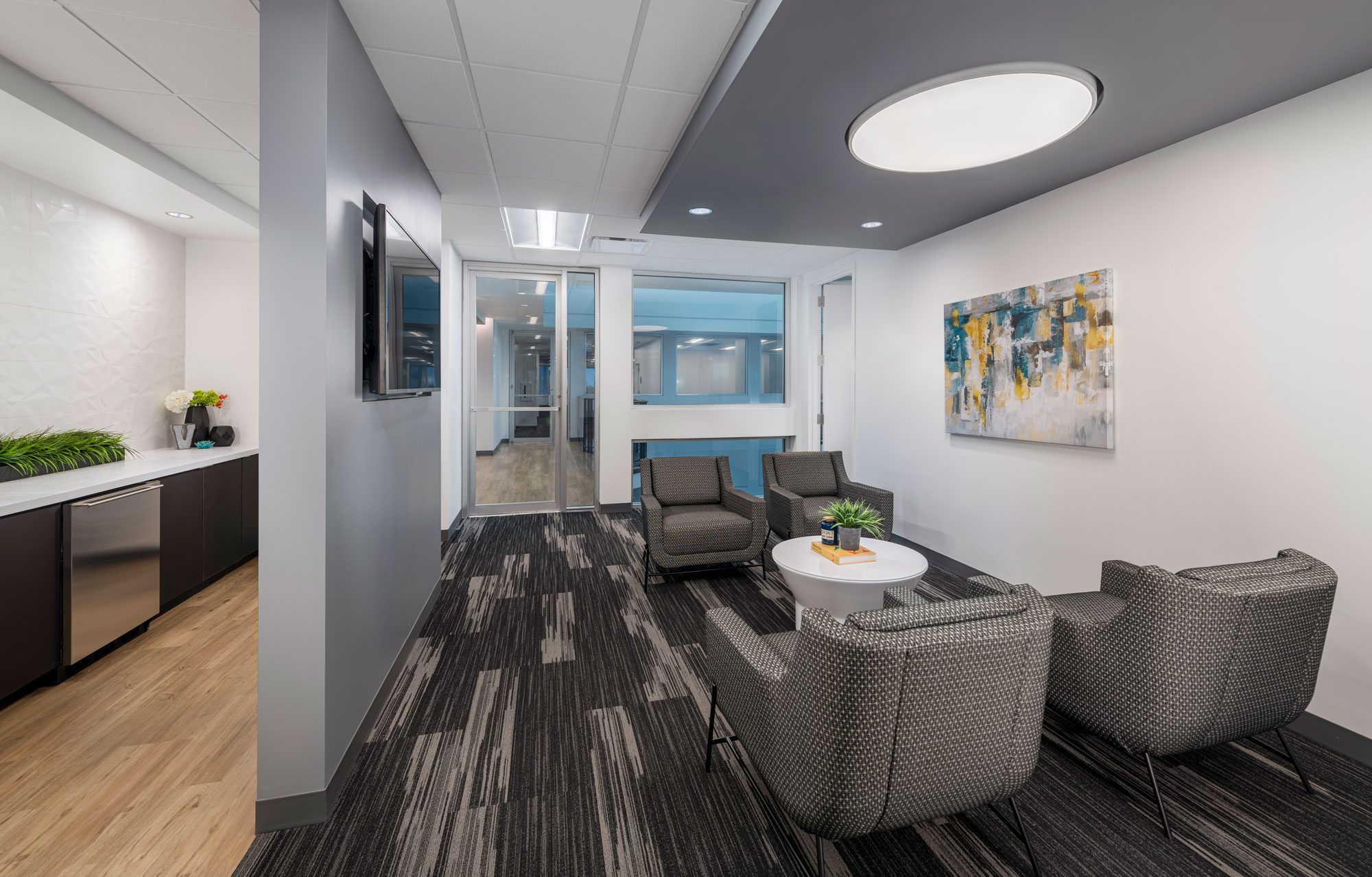
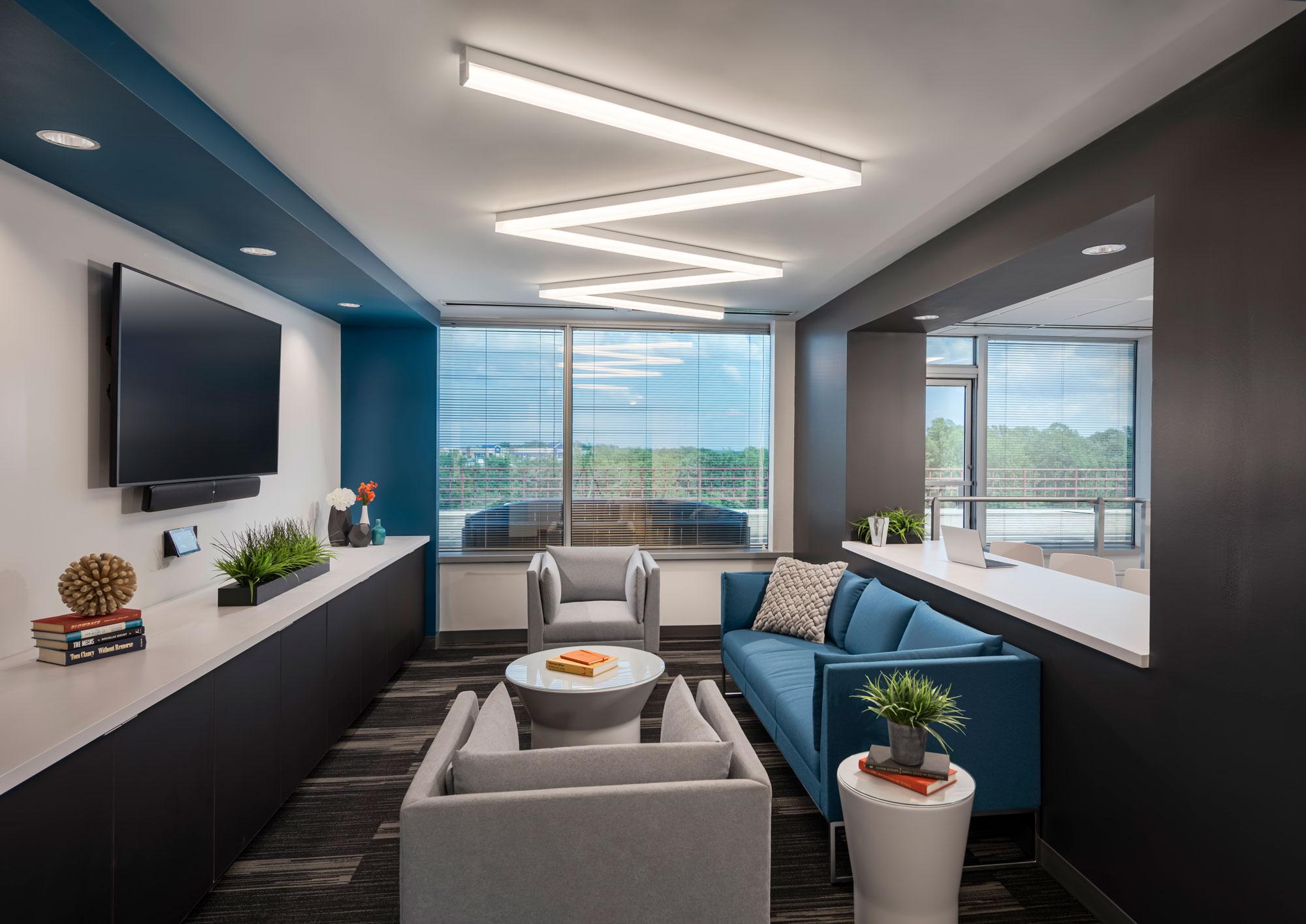
The fifth floor is comprised of graduation space and is home to the HCEDA where all organizations are welcome to find resources, shared meeting areas, or simply grab a cup of coffee in their new café. Housing the HCEDA within the MIC is a game changer due to immediate accesses for the ecosystem it is nurturing.
A 30 person, well appointed board room also occupies the fifth floor. Complete with a support kitchen and break out area, it was designed and planned intentionally to be shared by the MIC community, Howard County businesses, government agencies along with other groups and organizations in the region.
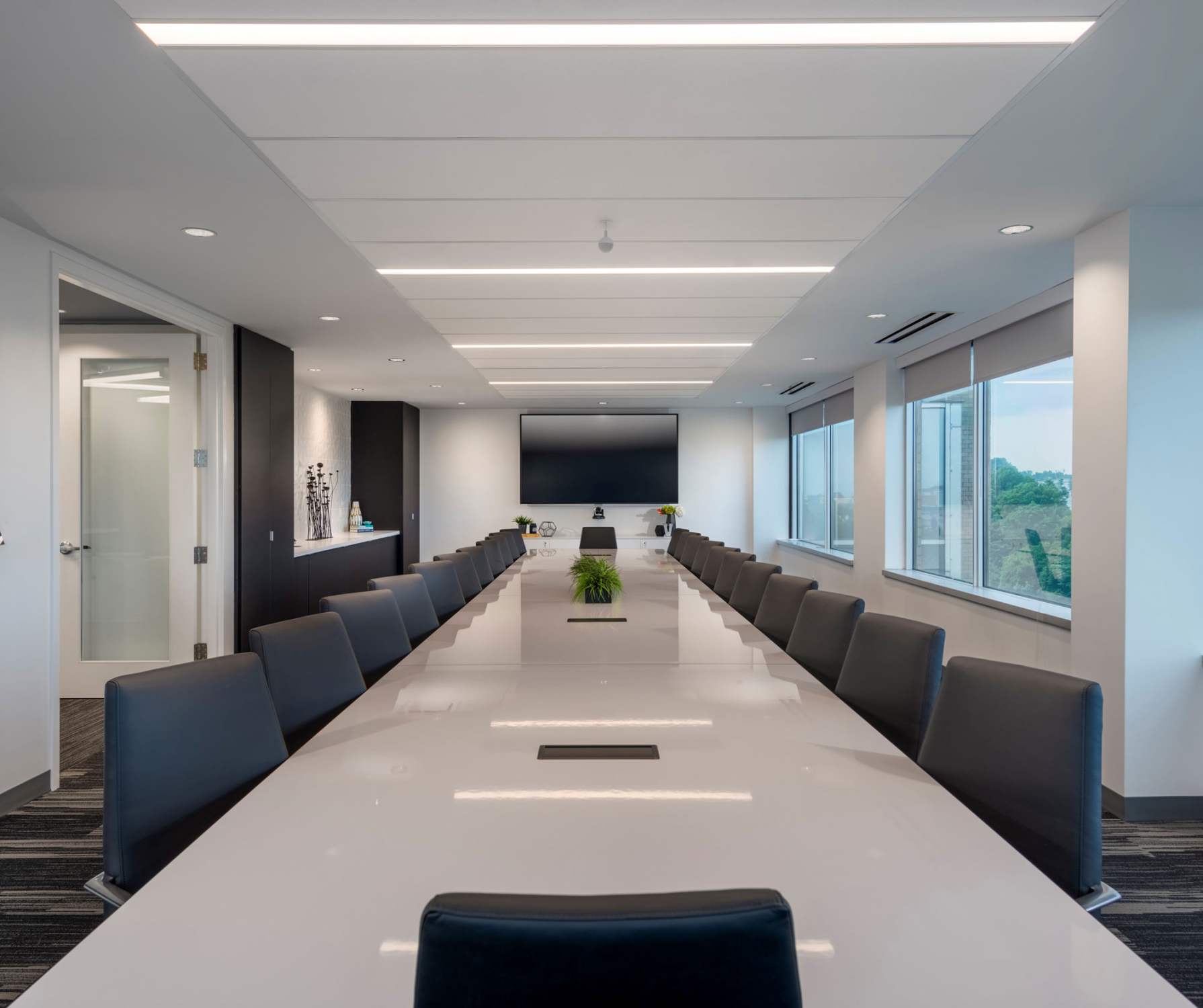
With COVID-19 impacting all office environments, spaces like the MIC are key to welcoming people “back”. We are social creatures and we crave community; people and companies need options to fill the social void we’ve had over the last seven months; and the MIC has those options. It also has a brand-new HVAC system with a high octane dedicated outdoor air system.
The MIC is positioned to be the integrated home and resource to the best and brightest businesses and people in Howard County. The MIC’s workplace experience is the inspiring catalyst sure to spur excitement, build relationships and engage all of Howard County.
The Verve Partnership uses a proven workplace space/culture and brand strategy process to analyze the needs of the future occupants of the MIC, understand how teams interact, and plans for business and economic growth and development.
Our process leads to tangible results that include greater leadership visibility, increased collaboration, up-leveling of spatial agility, and an environment that supports the health and well-being of its users.
By aligning physical workplace with culture, The Verve Partnership drives desired brand beliefs through the design of the built environment.

