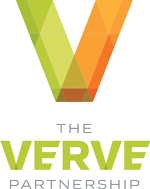Full Service Interior Architecture | Workplace Strategy 160,000 SF
Waverly Construction
After being continually re-planned over the years with outdated planning concepts, furniture and technology applications, the project team at Allegis Group finally had just the right people in place to reimagine their corporate headquarters.
Due to the success of the Allegis Group field office project, The Verve Partnership was brought back onboard to apply the same programming and workplace methodology to Allegis’ aging headquarters. The current space was poorly configured in oversized workstations resulting in a cluttered appearance. There was no room for additional meeting areas, open or closed.
Today, the space is filled with light and color. Cobalt and persimmon intersect with slate and orange to bring a refreshing look and feel, no matter where you eye falls. Long bar height work/eat spaces complete the large communal kitchen. More seating abounds, from rows of two-tops to conversation pits, from comfy chairs to high-tech training spaces. The conference room blends transparency with privacy; while it’s mostly glass, the middle panes are frosted. A gracious and comfy reception area showcases the best of what the Allegis brand is about: people and places.
[sce-testimonials]
[sce-portfoliolisting galleryid="13"]



