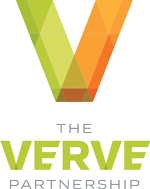Workplace strategy / Headquarter Restack / Design 8,000 SF
Volunteers of America, a nonprofit, faith-based organization, engaged The 1% to connect with The Verve Partnership for their workplace renovation project. Verve offered pro-bono time as a member of The 1%, and completed a feasibility study for Volunteers of America’s current location. The office is located in a 10,000SF, 1970s-era former medical office building.
The project team was faced with a few design challenges. First, the second floor housed most of their 30+ employees, in some cases three people were in a single office. Second, there was no room for collaboration—a single, small conference room served as the organization’s only meeting space. Third, the exit stair tower acted as the main entrance, offering poor visibility and lacking any reference of the organization’s mission or values. Last, the building had a large, connected garage containing everything from historic memorabilia to holiday decorations—none of which had ever been inventoried.
Verve partnered with Marks Thomas Architects and Mackenzie Commercial Contracting to deliver a new collaborative workplace design, complete with brand integration. The result? A relocated and dynamic first floor entry and reception, flanked by an exterior entry canopy; open workspaces; collaborative meeting areas; and a conference space that allows other organizations after-hours use as a secure and detached meeting area.
[sce-testimonials]
[sce-portfoliolisting galleryid="8"]



